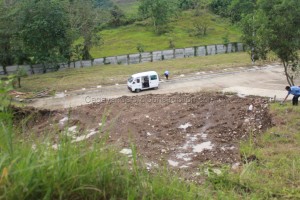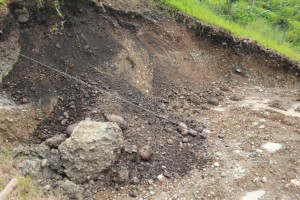Hillsborough Pointe Project 2: Construction Update
8 February 11, 2012 by admin · Filed under: Construction Update
 Year 2012. HomeChoice Planners started this year by being productive. As soon as the holidays were over, we started working with all our new projects and also the on-going projects.
Year 2012. HomeChoice Planners started this year by being productive. As soon as the holidays were over, we started working with all our new projects and also the on-going projects.
One of the new projects that we have for this first quarter would be seen at Hillsborough Pointe. In respect to our client’s confidentiality, we would be calling this project as Hillsborough Pointe Project 2. This would be a two-storey house having a floor area of 234 square meters and it would stand on a 405 square meter lot. Other specifications of this house would be the following: 5 bedrooms, 4 toilet and baths, balcony, lanai, kid’s room, storage room, garage area, porch and also kitchen, living and dining areas.
 As to the developments regarding this project, two weeks ago, we had the earth excavation done. And for this week, we are now working on its project lay-out and excavating for foundation.
As to the developments regarding this project, two weeks ago, we had the earth excavation done. And for this week, we are now working on its project lay-out and excavating for foundation.
We just can’t wait for this house come out of the picture. I know, it’s not only us who are eager to see this house to come to life but also the family who desired for this house. Updates will soon be posted as to the other developments of this house. Expect photos also!
