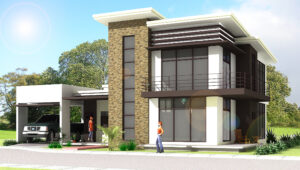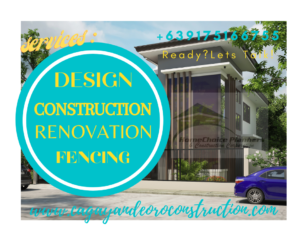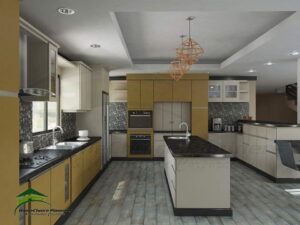You’ve decided that you would like to build a house. That’s great news! Selecting a custom home provides nearly endless possibilities when it comes to personalizing your dream home.
As you might have learned at some point, buying a preconstruction home can be stressful, especially when the date of completion keeps getting pushed further and further back. Not knowing when you will be in your new home is a frustrating situation that many people run into. Knowing common reasons for delays is half the battle, and by gaining a better understanding of what might cause them, you will know what to do if they happen.
In a perfect world, all home builds would stay on schedule, but, in most situations, a delay or two is a normal part of the process. From permit issues to supply chain delays to workforce shortages, and customers financial schemes, there are many contributing factors.
Based on our experience and keeping an eye on our customers’ experiences, here are five of the most common factors that contribute to delays:
1. The CLIENT doesn’t have financing.
A client might go through the entire prebuild process only to find out that their finances are not in order. Much like purchasing an existing home, there are several factors that contribute to your financial health when it comes to financing a home build. Most common barrier is the unanticipated budget and purchase of new appliances and house furnishing that commonly sacrifice the builder from not being paid. Furniture’s and appliances tends to become the priority forgetting the covenants of their agreements which is also the most common source of future conflicts. Most home builder are more secured if the custom homes was financed by the bank or loan institution. It is also not great to hear for client to demand takeover without full settlement of financial obligations. Remember, builders had partners and stakeholders who also anticipated the same full settlements from them.
2. The inspector isn’t timely.
Inspection is a highly important part of the process, and it can get delayed due to scheduling errors, communication delays, or overspending and clients inability to provide their financial obligations. Although this factor tends to be a bit trickier to resolve because you are relying on the services of another company, you can do your research and make sure you partner with an inspector that has positive testimonials that are directly related to their timeliness.
3. The weather isn’t ideal.
The majority of a build takes place outside, which means the project is subject to the elements, and weather can dictate the pace of a project. Although severe weather can’t be avoided, a clear line of communication with your builder to identify next steps can make a big difference.
4. Materials aren’t available.
Custom selection of fixtures means that your house runs the risk of not having those materials when you’re ready for them. You can also run into issues with necessary materials, such as lumber, due to shortages or high prices.
How to Deal with Delays
1. Contact your contractor or builder.
Just like most situations, communication is key! Contact your builder to find out more information about the situation. Although delays can be frustrating, it’s important to stay calm and be willing to listen and compromise with them. Be sure to bring any important documents or materials and take notes to ensure you’re both on the same page.
2. Get an update on the timeline.
After having identified the issue, come to an agreement on the new estimated completion time so that you can reset your expectations—especially if you are on a tight schedule. Be sure to inform the builder of any legal obligation that relies on completion of the build, such as the sale of your current home. And be sure also that you complied with the financial obligations to your builder. Just stick to the covenants and provision of the Contracts and approved plans. It will minimize conflicts.
3. Create a check-in plan with your point of contact.
Although delays aren’t uncommon, significant changes to a building schedule are—especially those that push the completion date back by months. To help you stay on top of any future issues, create a check-in plan with your builder so that you can receive progress reports. This will give you peace of mind that things are progressing as they should be.
4. Make sure you know how to deal with any future delays.
Multiple delays aren’t common, but they do happen. If one ends up happening to your build, be sure to have a plan in place that will help manage expectations about the future of the build. For example, if the delays are a result of an unresponsive local municipality in regard to permits, ask if your builder is willing to shorten their contact intervals with the township to prevent so much time from passing.
 Whether it’s your first home or you’re downsizing from another, be sure to check out some of the best minimalist homes for any budget. The perfect blend of simplicity and style, each of these designs offers a distinct personality. Most future owners across the region love these designs, and we think you will, too! The best part about embracing minimalist living is that you are not limited by style, shape, or even size, to a certain degree. Whether you need a tiny home for easy relocation or a energy efficient and environmentally friendly design to live in for years, we have tons of options. And by committing to a minimalist home design, your wallet will be just as happy as you are! Minimalist homes are some of the most affordable because they place focus on necessities and cut out frivolities. By offering the best of the basics, you can get a great home that allows you to spend more time with your family instead of worrying about paying for or maintaining a larger, more complex homes. But don’t think that going minimal means that you have to sacrifice or cut any corners in the design or amenities. Our minimalist homes for any budget offer the spaces and styles you know and love, and you’ll find enough diversity to serve the needs of different families. Minimalist homes do not have to be cold, white, sparse, unlivable, or unrealistic. In fact, modern minimalism décor is turning around the misconception that minimalist homes cannot be cozy. We are all just searching for balance in our lives. Often our homes throw us off balance with the mounds of items stuffed within our square footage. So we decide that minimalism might be the cure. But sometimes we get stopped by fear that having a minimalist home will make it feel cold and well, less “homey.” Home is comfort and minimalism has had a bad wrap for making homes feel like distilled water. Luckily for us, minimalist homes are starting to find their own cozy vibe. From white kitchens to simple living rooms, minimalism is taking our homes by storm and it is not that difficult to create the look in your own home. If you truly feel there is no way to combine minimalism and coziness, then I encourage you to visit and build with us. Ready? Lets Talk!
Whether it’s your first home or you’re downsizing from another, be sure to check out some of the best minimalist homes for any budget. The perfect blend of simplicity and style, each of these designs offers a distinct personality. Most future owners across the region love these designs, and we think you will, too! The best part about embracing minimalist living is that you are not limited by style, shape, or even size, to a certain degree. Whether you need a tiny home for easy relocation or a energy efficient and environmentally friendly design to live in for years, we have tons of options. And by committing to a minimalist home design, your wallet will be just as happy as you are! Minimalist homes are some of the most affordable because they place focus on necessities and cut out frivolities. By offering the best of the basics, you can get a great home that allows you to spend more time with your family instead of worrying about paying for or maintaining a larger, more complex homes. But don’t think that going minimal means that you have to sacrifice or cut any corners in the design or amenities. Our minimalist homes for any budget offer the spaces and styles you know and love, and you’ll find enough diversity to serve the needs of different families. Minimalist homes do not have to be cold, white, sparse, unlivable, or unrealistic. In fact, modern minimalism décor is turning around the misconception that minimalist homes cannot be cozy. We are all just searching for balance in our lives. Often our homes throw us off balance with the mounds of items stuffed within our square footage. So we decide that minimalism might be the cure. But sometimes we get stopped by fear that having a minimalist home will make it feel cold and well, less “homey.” Home is comfort and minimalism has had a bad wrap for making homes feel like distilled water. Luckily for us, minimalist homes are starting to find their own cozy vibe. From white kitchens to simple living rooms, minimalism is taking our homes by storm and it is not that difficult to create the look in your own home. If you truly feel there is no way to combine minimalism and coziness, then I encourage you to visit and build with us. Ready? Lets Talk!




